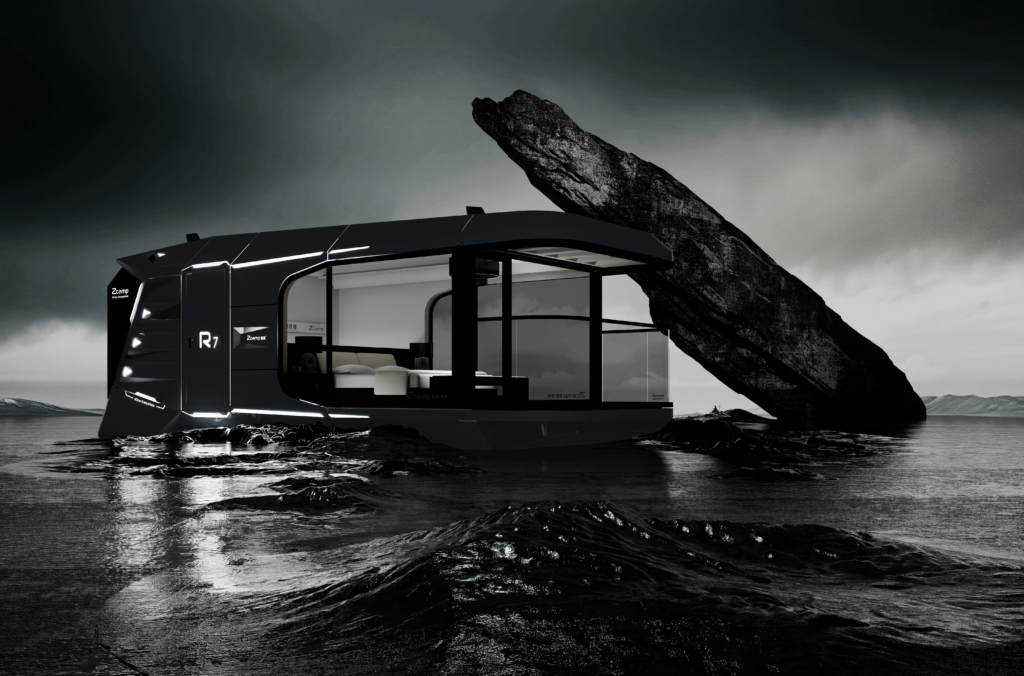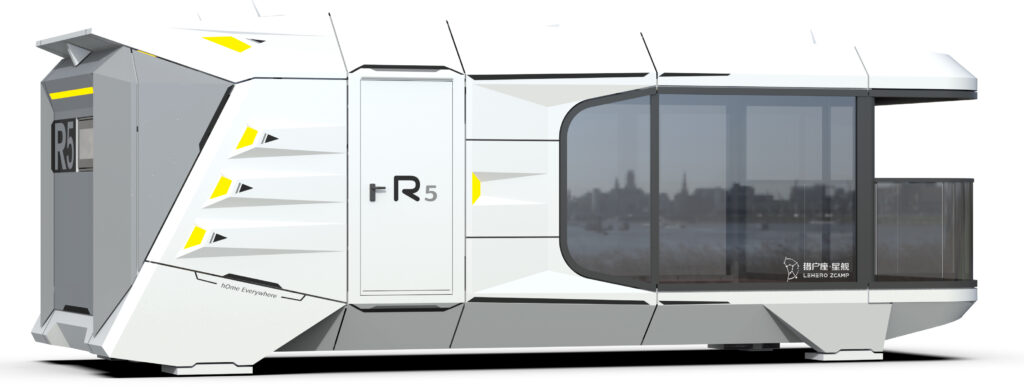Structure and material
Galvanized steel frame
Fluorocarbon aluminum alloy shell
Insulated, waterproof and moisture-proof construction
Tempered laminated glass skylight
Hollow tempered glass windows
Stainless steel side-hinged entry door
Panoramic Balcony
Interior facilities
Integrated modular ceiling & wall
Stone plastic composite floor.
Privacy glass door for the bathroom
Marble floor for bathroom
Washstand/washbasin/bathroom mirror
Bathroom hook/shelf/towel rack
Toilet /faucet /shower /floor drain
Whole house lighting system
Whole house plumbing &electrical system
Blackout curtains
Air conditioner
Whole house screen door
One Room, One Bathroom(Separate washbasin and toilet)
LEHERO ZCAMP R5 Capsule house
MODEL: LEHERO ZCAMP R5
EXTERIOR DIMENSIONS (L*W*H): 9100*3300*3400mm
BUILDING AREA: 30 ㎡
OCCUPANCY LIMIT: 2 people
POWER CONSUMPTION: 10KW/15KW (with floor heating)
TOTAL NET WEIGHT: ≈8 tons
LEHERO ZCAMP R7 Capsule house
MODEL: LEHERO ZCAMP R7
EXTERIOR DIMENSIONS (L*W*H): 11500*3300*3400mm
BUILDING AREA: 38㎡
OCCUPANCY LIMIT: 2-4 people
POWER CONSUMPTION: 10KW/15.4KW (with floor heating)
TOTAL NET WEIGHT: ≈9 tons
LEHERO ZCAMP R9 Capsule house
MODEL: LEHERO ZCAMP R9
EXTERIOR DIMENSIONS (L*W*H): 13500*3300*3400mm
BUILDING AREA: 44.6㎡
OCCUPANCY LIMIT: 2-4 people
POWER CONSUMPTION:11.5KW/17KW (with floor heating)
TOTAL NET WEIGHT: ≈10 tons



